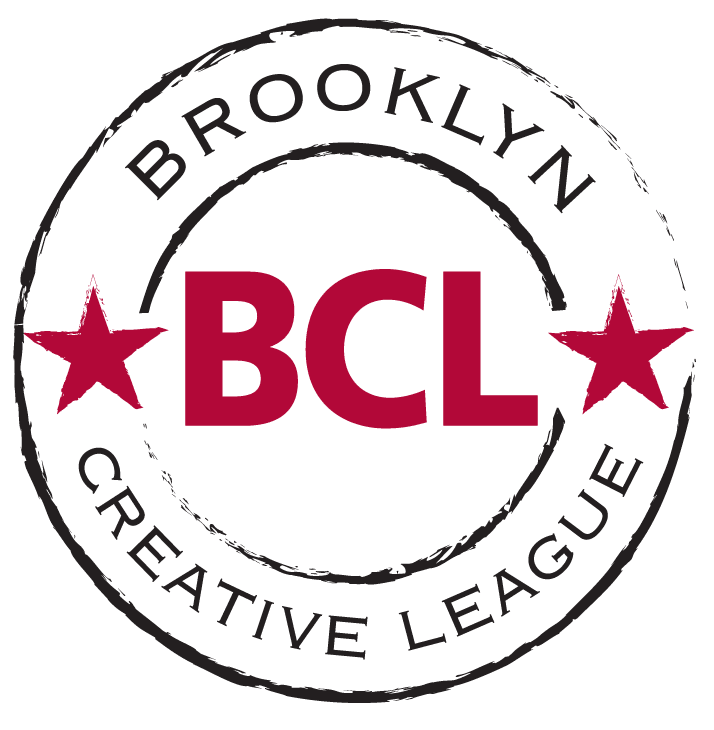
Honest Materials, Built With Care: How We Designed a Space that Looks, Feels, and Functions Great
By Neil Carlson, BCL Co-founder
It’s been over a decade since I asked my old friend, the award-winning interior designer
Malcolm James Kutner, for guidance with Brooklyn Creative League, but I remember his advice
like it was yesterday: “Use honest materials. Keep it clean and simple.” We didn’t have a lot of
money to spend on fancy materials and expensive furniture, but that was fine, he said. Smart
design with inexpensive materials is always better than expensive design that looks good but
functions poorly. The key, he noted, is to find a simple aesthetic and materials that accurately
reflect what the space is while also supporting the underlying function.
Take our materials palate, for example. Instead of using hard wood or particle board in our
desktops, we used medium-density fiberboard (MDF). Manufactured from lumber mill scraps,
MDF is a green material made essentially from sawdust and glue. It’s plain and cheap and not
typically used to build furniture. But a few coats of clear polyurethane transforms it from a ho-
hum piece of engineered wood into a beautiful, caramel-colored desktop.
What’s more, by using MDF as a primary material, we were able to create a custom “pinwheel”
design for our desks, placing them at 90 degree angles to the adjacent desk, which, in turn,
improved the acoustics because people were never talking directly at each other as they would
if the desks were face-to-face. As an added bonus: the perpendicular orientation offers sightline
privacy, too.
We took a similar approach to our concrete floors here in Clinton Hill. The existing floors were
pockmarked with divots and covered here and there with tile and paint. The conventional
solution would have been to grind them down and apply a sealant or epoxy for a clean, even
look, like a skating rink. Instead, we ground the floors down and spot-patched large cracks,
holes, and gouges. But instead of trying for a uniform finish and color, we left the underlying
aggregate exposed and declined to obscure the epoxy patches. Which means that we have a
floor with character and history, a foundation that doesn’t pretend to be something it’s not.
In several cases, putting function over form helped us reduce costs while improving members’
overall experience. Consider the glass office walls that became industry standard due to a
certain global behemoth’s decision to create warrens of human hamster cages. At first blush,
glass-enclosed offices look great and help circulate light to interior spaces, but glass is wildly
expensive and the acoustics are awful: Unless all gaps are meticulously sealed, glass acts as a
resonator, amplifying sounds at higher frequencies. Instead, we elected to build insulated walls
with sheetrock and metal studs. Instead of clear glass, BCL used a translucent greenhouse
polycarbonate that still brought in light, but had better acoustical properties and offered more
visual privacy–all at a fraction of the cost of glass. Oh, and the mix of materials contributed to a
distinctive overall aesthetic–warm, welcoming, functional.
And speaking of overall aesthetics, simplicity and utility have always been our guiding
principles. Simple materials: sheetrock, MDF, and stainless steel are the three materials that are recombined and repeated in different contexts and applications throughout the office. Silver
pendant lamps echo the exposed HVAC ducts and electrical conduit. MDF makes an
appearance not only in desktops, but also as a sculptural element in our reception area. It’s also
cut into strips for base molding and used as the finishing caps on the walls of our desk carrels.
Likewise, our paint palate is simple and clean: off-white for the walls, white-white for molding,
and pops of primary colors–red, blue, and yellow–for doors and structural columns.
On the flip side, the money we saved on common building materials allowed us to upgrade
mechanical, health, and safety systems. Instead of gas-fired heaters and traditional air-
conditioning units, we went with a more-expensive electrical mini split HVAC system–and paid
extra to install virus-zapping UV lamps inside the ducts. We also added ceiling fans, which
improve air circulation and temperature control, and are dirt-cheap to operate. All of these
mechanical and electrical systems are controlled by sensors, timers, and switches which
together reduce our carbon footprint and help us cut costs. We also enrolled in a program
through ConEd that allows the power company to turn down our AC during times of peak
demand, thus minimizing strain on the power grid and lowering the risk of brownouts or
blackouts.
There’s an old saying in the building industry: Everyone wants their job to be done quickly,
inexpensively, and well–but you can only get two of those options at the same time. In our
experience, creative use of materials and smart engineering allow you to achieve all three goals
at the same time. So come on down and experience BCL for yourself.


